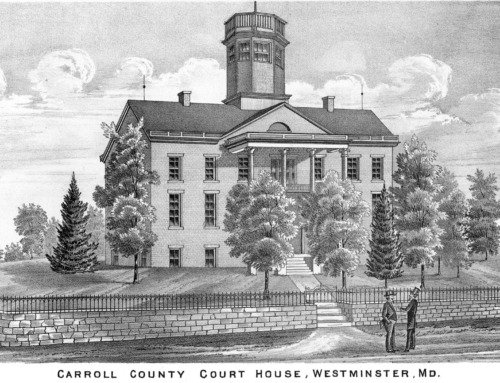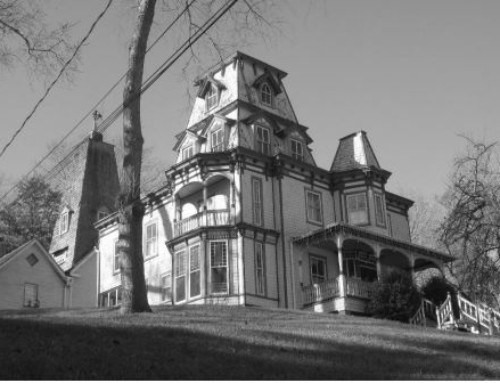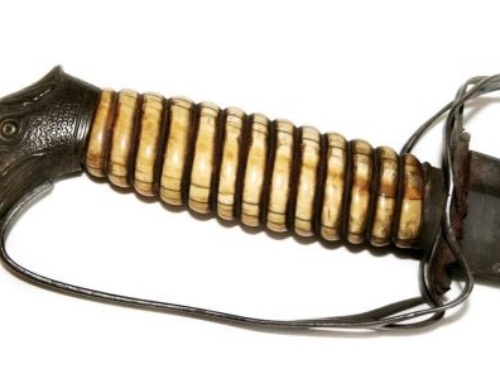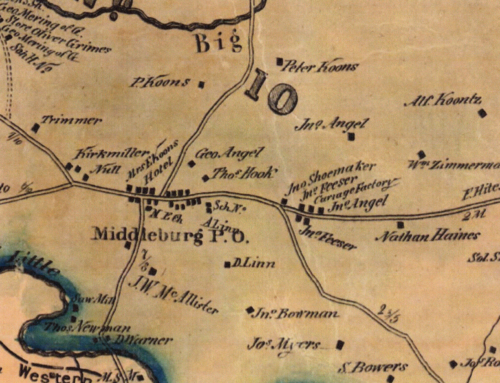Carroll’s Yesteryears
13 January 1991
Historic Shellman house to be rededicated Saturday
by Joe Getty
On Saturday, Jan. 19, Carroll County celebrates the 154th anniversary of its founding. In commemoration of this event the Historical Society will rededicate its house museum, the Sherman-Fisher-Shellman House. The public is invited to attend the ceremonies at 2 p.m. and the open house and exhibit from 1 to 4 p.m. in the Shriver-Weybright Auditorium at 210 E. Main St., Westminster.
As we began our research about the role of Jacob Sherman during the early history of Westminster and Carroll County, we had only limited documentary resources available about Sherman as an individual. But we had one major piece of evidence about his life: the architecture of the house that he built in 1807.
The architecture of Carroll County reflects in many ways the culture in which it was produced. You can analyze and evaluate a house as a cultural artifact and determine much information about the builder and the people who lived in the house over time. Architectural details in the Sherman-Fisher-Shellman House, some of which were restored as part of the project, provided us with some of the first major clues about exactly who Jacob Sherman was.
When the Sherman-Fisher-Shellman House was constructed in 1807, Sherman used a design and plan closely related to a traditional style found on local farms that was popular in Carroll County throughout the 19th century. A basic element of this style is the L-shaped pan that has a residential main lock and service wing in the ell. Sherman used this floor plan as well as other representative characteristics that comprise the regional farmhouse style, such as a symmetrical main façade, two and one-half story height, gable roof with interior-end chimneys and an inset, double-tiered porch on the inner side of the ell wing.
Sherman also included a number of architectural details that made the house the most impressive along Westminster’s main street for its time. The Sherman-Fisher-Shellman House is distinguished by its over-sized sliding sash windows, molded brick cornice on the main façade, built-in cupboards, a kitchen waste water drain, and the extensive use of original paint finishes including grained and marbleized woodwork. These features indicate that Sherman was a man of considerable affluence in the community and the refinement in the design of the house reflects his status in the community.
Sherman’s son-in-law, David Shriver Jr., probably had a significant role in designing the house. The lead sash weights, which are embossed with his name and the date 1907, suggest that he was responsible for the selection of counter-balanced windows. A built-in clothes cupboard was installed in the front west bed chamber where the Shrivers are believed to have slept. Both features were innovative in 1807 and point towards the well-traveled Shriver who was familiar with trends in architecture. Clearly Sherman and Shriver sought to build a home which conveyed their high knowledge of the latest architectural styles.
In spite of the innovations and refined architectural details, the hose retains some conservative ethnic traditions of the Pennsylvania German culture. The floor plan of the main block includes a small unheated room that traditionally was the main bedroom, or “kammer,” in Pennsylvania German architecture. This ethnic tradition raised questions about Sherman’s background and led us to undertake genealogical research about the Sherman family.
Other elements of the architectural analysis led to questions about Sherman’s role in the community. For example, the historic paint analysis has revealed that the finish paints were not applied to the interior woodwork until about two years after the house begun. Does this indicate delays in the construction of the house? Or is it tied to Sherman’s mercantile status during the economic crisis during the trade embargo of 1807 to 1809?
Theories from the evaluation of the architecture has led to documentary research to find out more about the life of Jacob Sherman. Our accuracy or inaccuracy in resolving these research questions will be reported in future columns. The restoration project at the Sherman-Fisher-Shellman House has stimulated exciting findings about early 19th century life in Carroll County. We hope that you can join with us and local dignitaries on January 19 for the rededication of the Sherman-Fisher-Shellman House.
Photo credit: Courtesy of Historical Society of Carroll County
Photo caption: The Shellman house on Main Street as it appeared around 1870 on a stereopticon card. To the right is Judge Bond’s law office.





