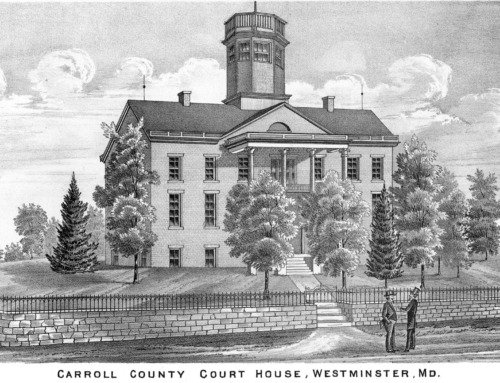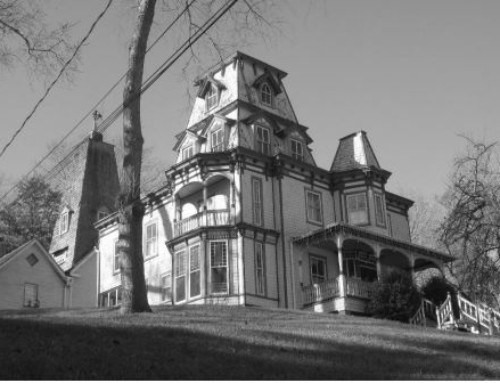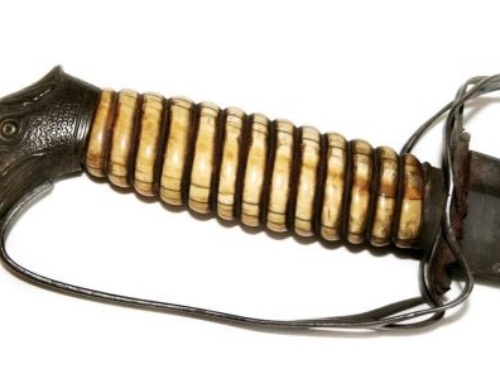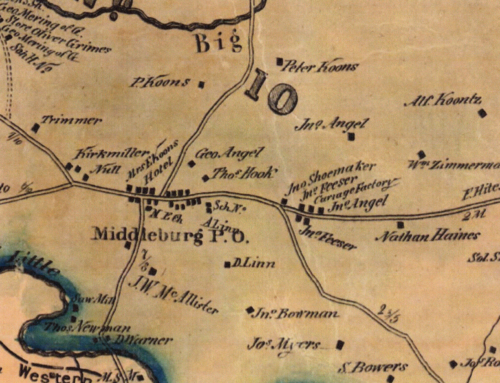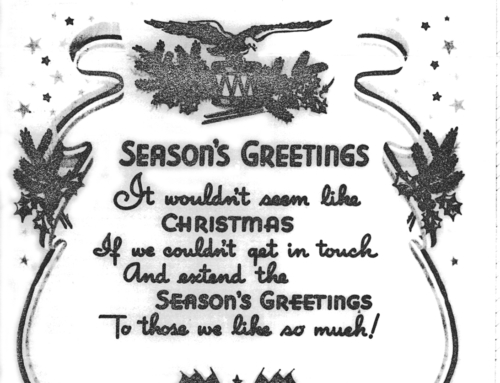“Holiday Open House at Hard Lodging”Carroll County Times Article for 17 November 1996 By Jay A. Graybeal The Historical Society of Carroll County will sponsor a Holiday Open House at Hard Lodging, located near Union Bridge, on Sunday, December 8th from 1:00 to 4:00 p.m. The public is invited to attend the event which will be the first public open house following a recent restoration. Hard Lodging was built around the turn of the nineteenth century by Solomon Shepherd. Shepherd’s brick residence differs significantly, in terms of design and site, from those built by his neighbors. By 1800 a regional style farmhouse had become predominant. The basic characteristics of this house type were the L-shaped floor plan, symmetrical five-bay main facade, two-story or two and one-half story height, inset two-story porches on the inner side of the ell-wing, and a gable roof with interior-end chimneys. Shepherd chose the exposed rock cliff overlooking his mill complex as the site for his new home. His choice required a partial excavation into the limestone cliff for a foundation and a cellar under the main portion of the house. Most local farm houses were sited on the south side of a hill to provide protection from winter storms. According to a nineteenth century family tradition, Shepherd’s neighbors dubbed the new house “Solomon’s Folly”. Shortly after the main block was constructed, the Shepherds added a three-bay, two and one-half story brick service wing with a one-story frame pantry. The new addition, which may have replaced a free-standing log structure, included a kitchen, dining room and a pantry on the first floor. A central corner staircase led to two upstairs bed chambers and to the attic staircase. Later nineteenth century owners added a two-bay, two-story brick addition and a shed roof porch which projected from the front facade of the brick service wing. These badly deteriorated additions were removed by Mrs. Thelma (Littlefield) Shriner during a 1950s restoration. Mrs. Shriner also enlarged the former frame pantry for use as a living room with a bathroom and a kitchenette. She later added the sun porch which featured a folding bed for overnight stays. Thelma Littlefield first became interested in the “Haines Place” in about 1910 while a student at Blue Ridge College in New Windsor. Each day she passed the “big old red brick house that rose from a ledge of solid rock” and became determined to one day own the property. The house was in poor condition when the Shriners acquired the property in 1941. Mrs. Shriner recalled that her husband wanted nothing to do with the restoration perhaps because sheep and chickens were living in parts of the house. Mrs. Shriner persisted but her husband dubbed the project “Dolly’s Folly”. Mrs. Shriner furnished the house with family antiques and had several tenants in the restored house. She also constructed a pool and pool house below the house and landscaped the grounds. Since she desired to visit the house periodically, she enlarged the former frame addition into a small apartment with a kitchen and a bathroom. She later added a sun porch with a folding Murphy bed for overnight use. Mrs. Shriner’s also made significant changes to the landscape. She relocated the original driveway away from the front of the house and constructed the brick retaining wall. She later added a doorway in the dining room which led to a gazebo she built overlooking her gardens, pond, stone swimming pool and bathhouse. The small open shed which shelters the fountain pump for the pond, was built on the site of the original spring house. Mrs. Shriner’s last major project was the construction of the nearby house as a residence for her property manager. Like most early home restorers, Mrs. Shriner was particularly intrigued by the large open kitchen hearth. Mrs. Shriner called this her “Early American Room”, a favorite place in the house. Her work with this room places her within the mainstream of the Colonial Revival movement. A removable wooden slat in the front window provided air for the large fireplace. The hillside below the rear exterior door is littered with broken ceramics, glassware and other household refuse. She choose to display a cherished Shriner family heirloom- a sword said to have been owned by Peter Schreiner- with a collection of books on George Washington. Mrs. Shriner became a student of early American architecture during the restoration. The Shriners attended seminars hosted by the New York State Historical Association at Cooperstown, New York, journeyed to Oley, Pennsylvania to examine early houses and traveled to Williamsburg, Va. to visit buildings restored by the Rockerfellers. During their research they found a packet of eighteenth century deeds in a Chippendale desk which had descended in the Shriner family. Several deeds mentioned a nearby tract of land called “Hard Lodging” which the Shriners selected as the name for their newly acquired property. By the standards of the 1950s, Mrs. Shriner’s restoration was sensitive to the integrity of the house. When her husband suggested they enlarge the kitchen by removing the original corner staircase, she insisted that it be preserved. Despite their love for “Hard Lodging”, the Shriners never lived in the house. F. Earle Shriner died in 1951 and Mrs. Shriner remained in the house they had built on Rockwell Terrace in Frederick, Md. Mrs. Shriner donated Hard Lodging and nearly forty acres of surrounding farmland to the Historical Society of Carroll County in 1983 to ensure its long term preservation. The furnishings became a bequest to the Historical Society at her death in 1994. The Society recently completed a restoration of the house which included the installation of a central heating and air conditioning system, carpentry and electrical work and interior and exterior painting. |
| Photo Caption: | Hard Lodging following a restoration by Thelma and F. Earle Shriner, c.1955. The Historical Society recently restored the property with a bequest from Mrs. Shriner. Hard Lodging will be open to the public on Sunday, December 8th from 1:00 to 4:00 p.m. Historical Society of Carroll County collection, gift of Thelma Shriner. |
| Side bar copy: | Directions to Hard Lodging: From Westminster: Rt. 31 W to Rt. 75 W in New Windsor. Left on Ladiesburg Rd. Hard Lodging is the second property on the left. For additional information call: (410) 848-6494. |

