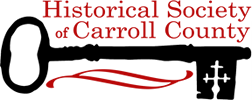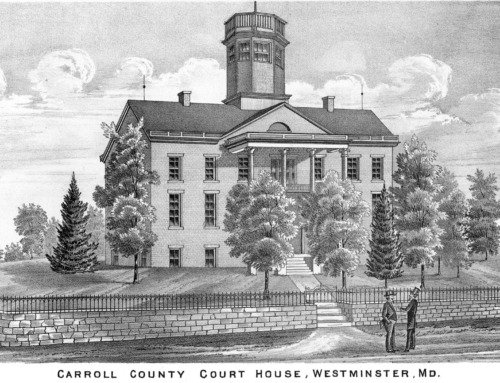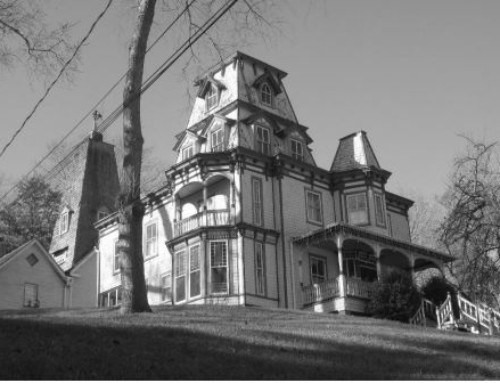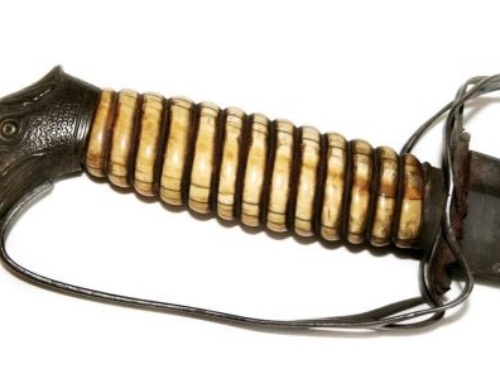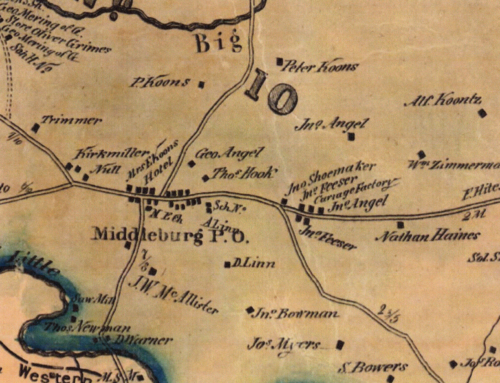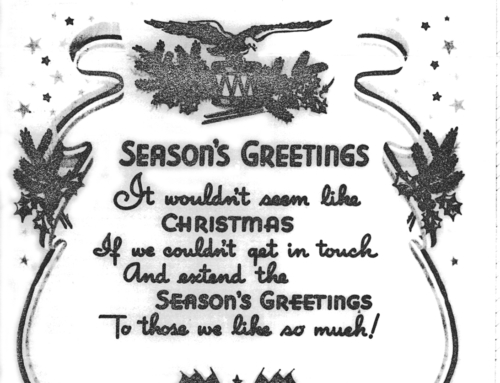| “DAR House Tour of 1949” Carroll County Times article for 26 September 1999 By Jay A. Graybeal Touring historic houses has been popular since Mt. Vernon opened as the nation’s first house museum in the 1850s. An early tour of Carroll County homes, sponsored by the William Winchester Chapter, Daughters of the American Revolution, took place fifty years ago. A description of the houses appeared in the September 29, 1949 issue of this newspaper: |
| “The home of General Lehman Miller, USA, (retired), and Mrs. Miller on the Uniontown road is a fine example of what can be done with the restoration and modernization of a charming brick house. They purchased the place in 1947 and named it ‘Four Winds.’ The old brick barn was built in 1812 and the brick house built prior to this time by the Schweigart family who came here from Pennsylvania.
‘Hidden Valley,’ the home of Mr. and Mrs. W. A. Pickens, is so called because it is a little valley surrounded by acres and acres of woods. The house is of brick and was built by Lee Stone in 1868, reportedly for his intended bride, Miss Lydia Circle. For some reason, this marriage was never consummated. Other owners included David Stuller, William Himes, John D. Roop, Jacob Martin, the Archibalds, Roy Utt before the Pickens acquired title. Furnishings in the house include heirlooms from the Gist family. Mrs. Pickens, a member of the chapter, is a direct descendant of General Mordecai Gist, of Revolutionary fame.
Just off the road from Westminster to Taneytown lies ‘Glenburn,’ built by Rogers Birnie, son of Clotworthy Birnie, in 1840. He was educated at Yale. Later, in order to take care of the education of his sons, he started a boy’s school. Pupils came from Baltimore and the surrounding country. Some of the names can be seen carved on the old wagon shed. A few of the familiar names on the roster are: Witherspoon, Steele, Davidson, Turner, Snively, McComas, McCormick, Cushing, McGonable. The present owners are Mr. and Mrs. Chester Neal.
Making an imposing sight from the Taneytown road, just beyond here, is ‘Thorndale,’ purchased by Mr. and Mrs. Frank Parrish in 1941. It was built by Clotworthy Birnie in 1832. He came from Belfort, Ireland, in 1810 and settled on the tract of land, part of Runnymeade, originally owned by Dr. Upton Scott, his uncle. From 1837 to 1872, a private school for girls was conducted here. This school offered an ‘English education’ to young ladies, including needlework, religious instruction and the traditional academic subjects. Board and tuition—$110.00 a term. Two sessions were divided by a month’s vacation in the fall and in the spring.
In Taneytown, the home of Mr. and Mrs. B. Walter Crapster on East Baltimore street, will be open, Mrs. Crapster being a member of the local chapter. This land was originally a part of ‘Antrim,’ and was bought by Mrs. Crapster’s grandfather, James M. Neely. Interesting histories are told about many of the lovely heirlooms which furnish the house, some of which belonged to the Dorsey, Neal and Long families. The collection of glass and china is noteworthy.
On the road from Taneytown to Uniontown stands ‘Trevanion,’ the forty-room brick mansion built by David Kephart in 1817, to meet the wants of his growing family and to take the place of the smaller dwelling, on land bought from Samuel Cookson in 1792. The mason work of the front is what is called ‘Flemish Bond,’ the windows have white marble sills and lintels. A tower room in front, evidently of later construction, runs three floors to it roof. The slave dungeon and bake house still stand, but the shops famous in their day, are now gone. The tract on which the house stands now contains seven acres, the farm of 360 acres having been sold separately. The present owners are Dr. and Mrs. Thomas H. Legg, of Union Bridge, who have put the house in sound condition, but have not changed the main features. The house stands about fifty yards from the junction of Meadow Branch and Pipe Creek.
‘Mount Lofty Homestead,’ near Uniontown, is the next in line and is a portion of 250 acres which was sold by George Etzler, of Heidleburg, Pa., to Adam Schweigert for 665 lbs. English money on November 3, 1794. The house was built on or about 1800. The property is now owned by Mr. and Mrs. Russell B. Pieffer, Waynesboro, Pa., members of Mrs. Pieffer’s family, the Roops having brought it in 1845. During the Civil War, Grandmother Roop and her daughter, Mary Englar, baked bread in the oven, now in good condition, for soldiers of the 1st and 11th Corps of the Army of the Potomac, as they passed through June 29, 1863. The herb drier is one of the few now in existence in Maryland.
‘Avalon Farm,’ near New Windsor, is the eighth house on the list. The brick house was built in 1789 by a Mr. Hollingsworth. The circular hanging stairway in the house is of unusual beauty and of fine proportions; its massive doors with the original hardware; and its fine woodwork lend enchantment to the atmosphere created by the present owners, Mr. and Mrs. F. Donald Shriver, with family antiques and kindred pieces. They bought it in 1935. This is the property which Jesse Slingluff, Baltimore banker, purchased in 1812 and brought his family here to be safe from the British. It was owned until 1912 by members of his family.
Coming from New Windsor to Westminster, the blue arrows, denoting the open houses, will point to ‘English Chance,’ the home of Mr. and Mrs. Charles A. Morrow, in the fertile Wakefield Valley. This tract is part of the original grant made to John England about 1760. The present house is a simple modern farm house, consisting of an old log house with a frame house joined to it at a later date. Modern conveniences demonstrate how the life of a present-day farmer’s wife may be made easy.
Nearby is the home of Mr. and Mrs. W. D. Morrow, the former a brother of Charles Morrow and a business man of Baltimore. The house was built in 1946 as a weekend cottage to be used during the summer. The site was chosen because of its incomparable view and unfailing cool breezes. On a clear day, the Blue Ridge Mountains are visible from Big Round Top at Gettysburg to Point o’ Rocks in Virginia.
The house in Westminster open to visitors is the home of Mrs. M. S. H. Unger, a past regent of the William Winchester Chapter. It is a typical Georgian house whose architect was John Russell Pope. Elegant simplicity is the keynote of the plan, modeled after a Colonial brick house built about 1740 in the vicinity of Yorktown. Of special interest are the clipped peaks of the gables. On display for visitors will be rare old books, manuscripts, pictures, furniture, china and silver, which have been cherished possessions of the family for generations. The house was built in 1931 by Mrs. Unger and the late Dr. Unger. Its old trees and added shrubbery provide a setting for this home which enhances the corner of Green street and the New Windsor road.” |
| The 1939 tour proceeds went to several special historical projects including rehabilitation at Ellis Island and Valley Forge. |
