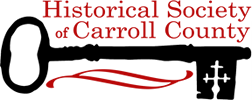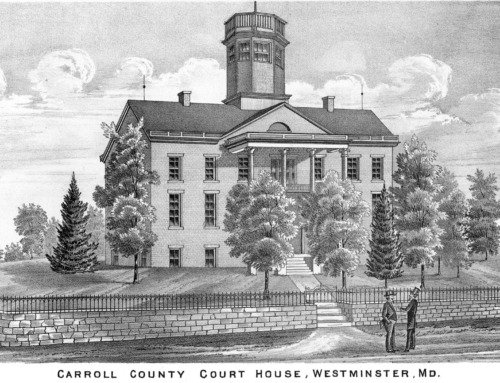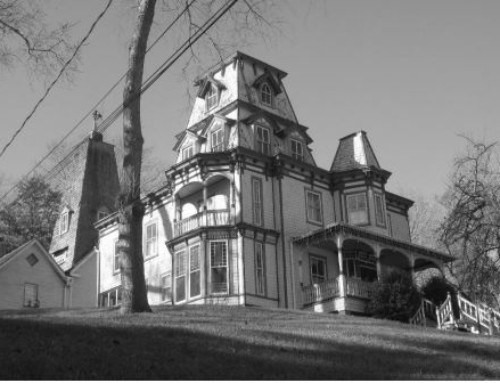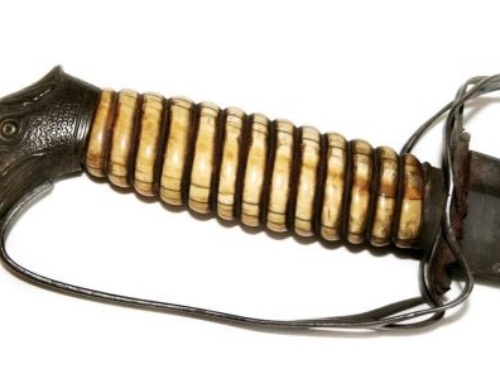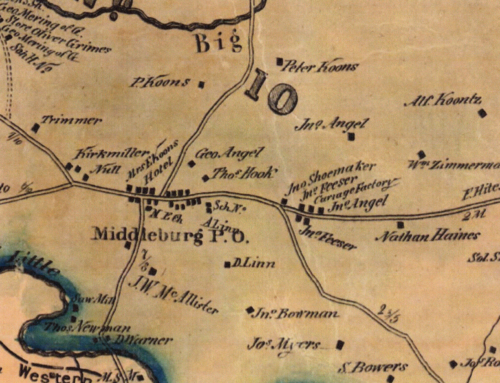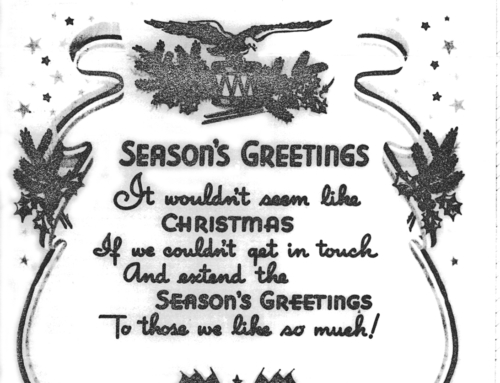“St. Paul’s Methodist Episcopal Church Cornerstone”Carroll County Times article for 13 July 1997 By Jay A. Graybeal One hundred years ago, New Windsor residents witnessed the laying of the cornerstone of a new church. The event was publicized in a brief Westminster news item in the 3 July 1897 issue of the Westminster American Sentinel newspaper: |
| “This afternoon at one o’clock the corner-stone of the new Methodist Episcopal Church, about to be erected at New Windsor, will be laid with Masonic ceremonies, by Door to Virtue Lodge, of this city. The members of the lodge will meet at Masonic Hall, in the Wantz Building, at 11:45 this morning, and leave for New Windsor on the 11:53 train.” |
| The same newspaper carried a lengthy front page story about the cornerstone laying ceremonies in the 10 July issue: |
| “The corner-stone of a new Methodist Episcopal Church, in course of erection at New Windsor, was laid on Saturday afternoon, 3rd inst., in accordance with the church ritual and also with Masonic ceremonies. The exercises of the occasion began with a scripture reading by the presiding elder of the district Rev. Chas. W. Baldwin, and prayer was offered by Rev. Joel Brown, pastor of Centenary Church, this city. Rev. Thomas S. Long, senior pastor of New Windsor Circuit, then read a Psalm, with responses by the other clergymen present, when the ceremony of laying the stone, in accordance with the ritual of the church, was performed by Presiding Elder Baldwin. At its conclusion, Rev. Jas. W. Reese, Ph.D., acting as Worshipful Master of Door to Virtue Masonic Lodge, of this city, with Wm. A. Cunningham, Esq., as Senior Warden and Mr. J. W. Baldwin, as Junior Warden, assisted by the members of the lodge and other Masons present from Plymouth Lodge of Union Bridge, laid the stone with the beautiful and expressive ceremonial of the ancient and honorable order of Free and Accepted Masons, and with an impressiveness that commanded the admiration of the audience assembled to witness the interesting event. Rev. Wm. A. Crouse, of this city, closed the Masonic service with prayer, the church choir sang an appropriate selection, and then addresses were delivered by Dr. Baldwin, presiding elder, and Rev. Thomas Wood, of Union Bridge. The service closed with the doxology and the benediction, by Rev. C. E. Dudrear, of Carrollton Circuit.The stone thus placed as the corner of the new edifice, bears the inscription:
The new edifice will be a beautiful and convenient structure. It will be built of brick, with slate roof, and its outside dimensions will be 60×60 feet. It will have a well proportioned tower, 70 feet in height, in which the vestibule will be located, with the entrances to the main audience room and lecture room. The audience room will be 38×55 feet and will have a seating capacity of 300. Adjoining it will be the lecture room and class room, from which it will be separated by a sliding glass partition, and which will have a seating capacity of 180. By moving the partition the rooms can be consolidated, thus giving a seating capacity, whenever emergency may demand it, of 480. The interior will be finished in yellow pine and cypress in the natural colors and the windows will be of the cathedral glass. The pews will be of oak, with quartered oak ends and the pulpit furniture will also be of quartered oak. It will be heated by a furnace of the most approved pattern, lighted with the best Fink Reflector and will be handsomely carpeted. A fine toned bell will be placed in the tower. The style of architecture will be modern. The plans were furnished by a New Jersey Architect and Mr. Joseph Wolfe, of Union Bridge, is the contractor for its erection. The building committee is constituted as follows: Rev. Thos. S. Long, chairman; Isaiah Nusbaum, treasurer; Charles Jones, secretary, and George P. B. Englar. The estimated cost of the structure is $7,000 and it is to be ready for occupancy by November 1st, 1897. It will stand on the site of the old church, which was removed to give it place, and when completed there will be few more attractive places of worship in the county. The best material will be used in its construction. Through the courtesy of Rev. Thomas S. Long we are enabled to give the accompanying cut of the new edifice showing its architectural design and proportions, with the interior plan.” |
| Although the article notes that the architect was from New Jersey, the accompanying “plan” included with the article identifies him as Benjamin D. Price. Price worked for the Methodist Church Extension Society in Philadelphia which published architectural plans intended for small congregations such as New Windsor. |
| Photo caption: | The cornerstone for St. Paul’s Methodist Episcopal in New Windsor was laid on July 3, 1897. Historical Society of Carroll County post card collection. |
