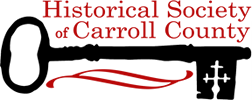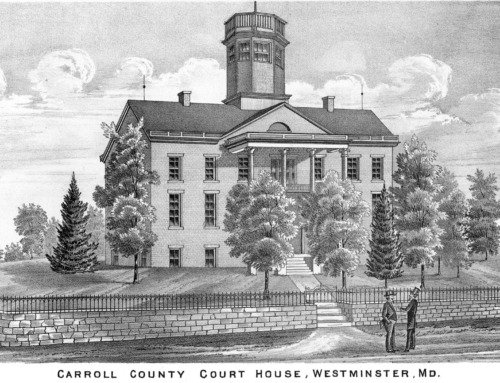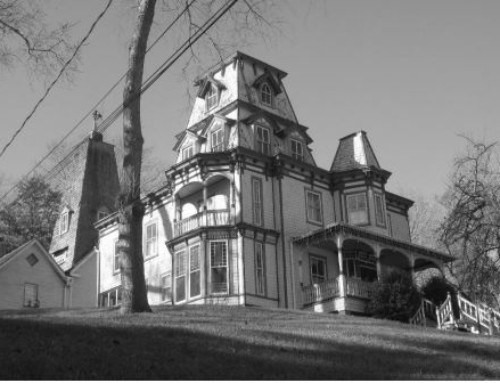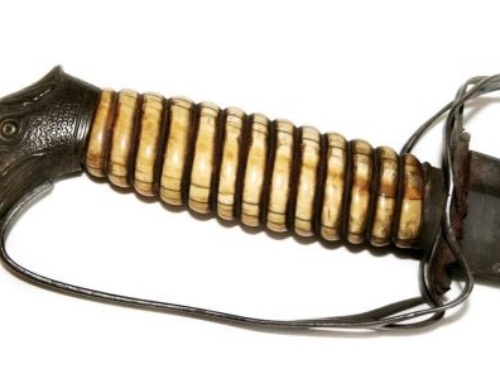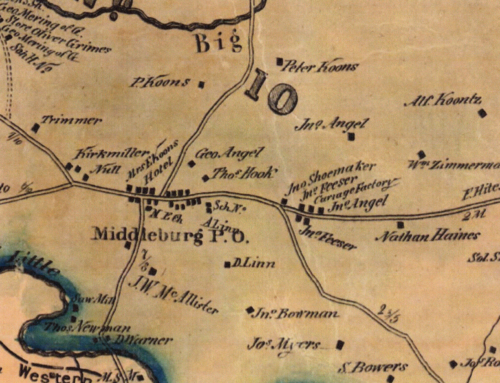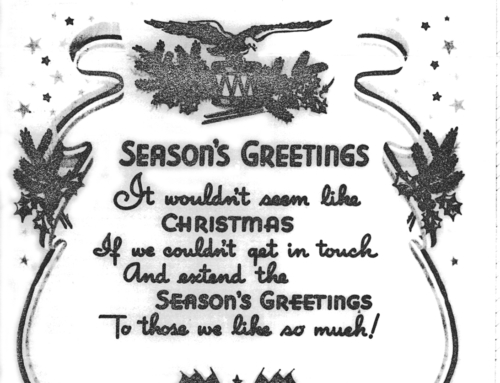Carroll’s Yesteryears
18 August 1991
Two faiths united to build a church
by Joe Getty
The Pennsylvania German union churches that once stood in northern Carroll County provide a rich architectural legacy to our local ecclesiastical history.
The communities of Westminster, Uniontown, Taneytown, Manchester, Tyrone and Silver Run built churches in a traditional style that were architectural masterpieces displaying the pride of local German congregations.
Typically the union church was a joint ownership arrangement between Lutheran and German Reformed congregations. The congregations would unite to build and maintain a house of worship, but operated independently in all other matters.
The traditional design consisted of a two-story structure with a rectangular plan and gable roof. Brick was the preferred construction material. These churches were generally built on a rise or prominence in the community so that, with the tall vertical proportions of the structure, it presented an imposing appearance.
The orientation and interior plan were different from most churches today. The main entrance was on the long side of the building instead of the gable end. The altar was directly across from the main entrance and had a raised pulpit with a suspended sounding board.
The interior of these union churches had a gallery running along the three sides facing the altar. Smaller entrances were located on the gable ends of the structure. On the interior were three aisles that usually were paved with brick.
Architectural details such as paneled doors, fanlights and ornamental metalwork were used to enhance the design of these structures. The Westminster Union Meetinghouse had refined Federal style architectural details including carved wooden keystones over the windows.
The brick union church built for St. Mary’s Church at Silver Run is another excellent example of the Federal style in Carroll County’s ecclesiastical architecture. The building served the two congregations from 1821 until its demolition in 1902. St. Mary’s Church is significant for the historical documentation that exists about the union church.
First and foremost, a unique set of church records had been preserved that documents, the craftsmen who built the church, the costs of materials and supplies and the donors who contributed to the subscription for raising the construction funds.
The architectural focus of this brick union church was an intricate fanlight over the main entrance. The arch design motif of the fanlight is carried over to the doors and windows on the first and second stories that had rounded tops with segmental arched brick lintels. The gable ends contained an oval window.
The use of the fanlight, arched and oval shapes were popular design idioms in architecture during the Federal period. The use of Flemish bond brickwork, corbeled brick cornice and paneled double doors with paneled door surrounds were also popular at that time.
The architectural refinements of the design carried over to the interior of the church in the impressive appearance of the elevated round pulpit with its dome-shaped suspended sounding board. Curved stairs with shaped handrails, square balusters and slender molded newel posts lead up to the pulpit. The pulpit is framed by a central arched window with molded frame and entablature.
At ground level in front of the pulpit was a round wooden altar painted to imitate marble. It was enclosed with a circular altar rail of the same design as the stair railing to the pulpit. Other interior features included the columns supporting the paneled galleries, early chairs in front of the pulpit, cast iron stove and piping to heat the church, and unique decorative tin flowers above the sounding board.
The ledger contains 67 entries of bills paid for construction work and materials. The brick was made on the site and a number of bills relate to molding, firing and hauling the bricks. Daniel Jeisser was paid for one barrel of whiskey for the brick makers. The craftsmanship for the woodwork can be attributed to Freidrig Burgman who was paid $625 for “all wood and joiner’s work.” Gorg Kehr made three chairs for the church and Friedrig Hass made the church lock.
The construction cost of the church was $2,506.24. This does not include the many volunteer hours provided by the members of the congregation. The church ledger records not only the financial contributions of the members but also the number of days they spent hauling or working on the church. Included in this list is credit to Carl Dewelbiss for the curtain hanging at the window.
The records indicate that a Pennsylvania German tradition of hiring a Baumeister to supervise the construction was followed at St. Mary’s. This tradition, the construction records and more about the history of St. Mary’s Church are described in an essay by the Rev. Frederick S. Weiser in the publication Maryland German Church Records, Volume 7, Saint Mary’s Church, Silver Run, Carroll County. This series of church records is being published by the Historical Society of Carroll County.
Photo credit: Courtesy of Historical Society of Carroll County
Photo caption: The St. Mary’s Church in Silver Run was built in 1821, and torn down in 1902. The design used for the church was popular in the areas of Carroll County settled by the Pennsylvania German.
Photo caption: The interior plan featured an elevated pulpit with suspended dome-shaped sounding board. The flowers provided decoration to the iron base supporting the sounding board.
Photo caption: Three aisles divided the arrangement of the pews on the main floor and a paneled gallery ran along the three sides facing the pulpit. The flues for the two cast iron stoves joined in the center of the church.
Photo caption: In front of the pulpit was a round altar with an imitation marble paint finish and a circular altar rail. One of two cast-iron stoves with decorative panels is in the foreground.
