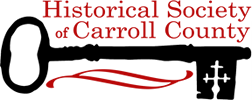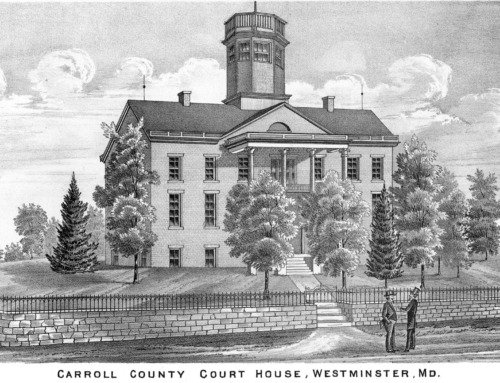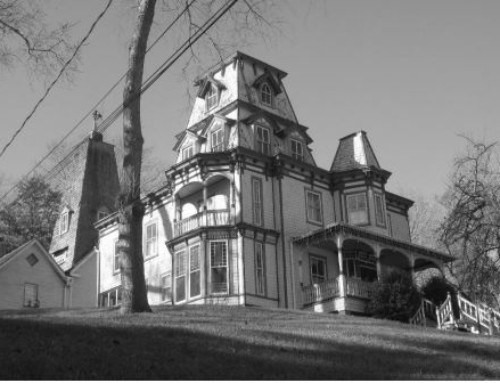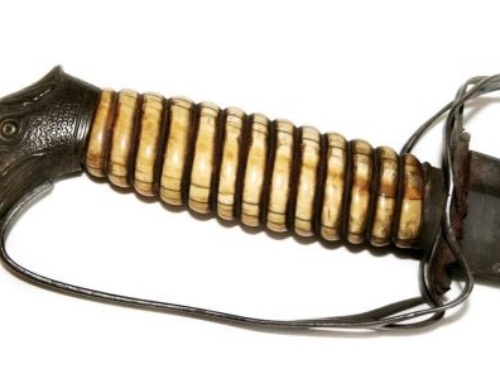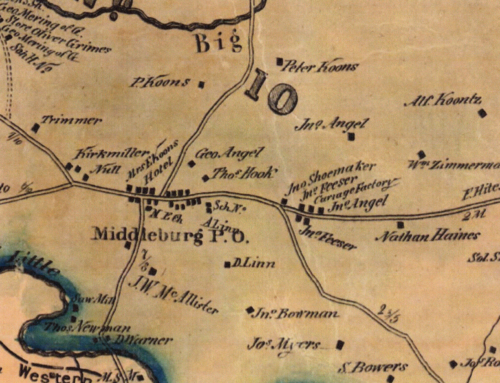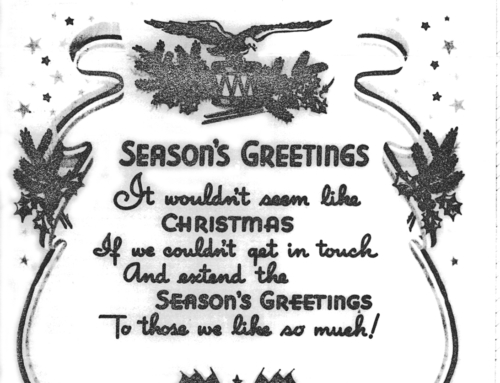Carroll’s Yesteryears
24 August 1991
Restored Shellman House offers new tour hours
by Jay Graybeal
On August 21 the Historical Society of Carroll County inaugurated regular open hours at the Sherman-Fisher-Shellman house in Westminster.
Visitors can see the newly restored property on Wednesdays through Saturdays from 1 p.m. to 4 p.m.
The tour will be led by trained volunteer guides who are long-time members of the Historical Society. A modest admission fee will help offset operating costs. The tour begins at the adjacent Kimmey House at 210 East Main Street in Westminster.
Each visitor will receive a free 12-page, illustrated Visitors Guide describing the history of the Sherman-Fisher-Shellman house. This guide contains sections on the recent restoration project, the residents from 1807 through 1931, architectural history, room histories, out-buildings and grounds, and historical archaeology at the site. Much of this information appears in print for the first time as part of an expanded interpretation of the house.
Several important new themes, including architectural history and Pennsylvania German daily life, emerged during the research. These new themes form the cornerstone of interpretation at the site.
The architectural study of the house yielded a number of exciting finds. The house is distinguished from others by is scale and refinement of architectural details. This is immediately striking in the large size and proportions of the main façade with its over-sized windows and molded serpentine brick cornice. The architecture incorporates a number of innovations, including the counter-balanced windows, built-in cupboards, and kitchen waste water drain of quarried stone.
Research also revealed that the original use of the first floor of the main block differed greatly from that of later residents. The large west room which served as a parlor for the Fishers from 1842 to 1863 was originally the “stube” or stove room where the Shermans lived and worked.
The Fisher family remodeled the room for use as a parlor around 1842. At present, the room contains a temporary exhibit about the restoration project, objects owned by residents and historical archaeology. The room will eventually be furnished as the Fisher’s parlor.
The opposite room which was thought to have been a small parlor was found to have been an elegant dining room. Floor-to-ceiling cupboards that flanked the fireplace have been restored. These cupboards held the family’s English and Chinese ceramics, glassware and a few books. The room and cupboards, chair rail cap and mantle shelf were grained to simulate expensive mahogany and the baseboard was marbleized.
The room contained expensive furnishings including a sideboard, tall clock, dining tables, 12 Windsor chairs, looking glass, portrait, floor carpet and window curtains. The Historical Society is currently seeking appropriate furnishings to restore the room to its earliest appearance.
The small room located behind the dining room was found to have been originally used as a bedroom by the Shermans. Their use of a first floor room for sleeping is clear evidence that they had retained some distinctly Pennsylvania German traditions. The historical society is also seeking bedroom furniture to restore the room to its 1807 appearance.
Several exciting new projects for the house are currently being developed by the historical society’s staff. A grant from the Maryland Museum Assistance Program has provided funds to assist in preparing a furnishings plan for the house. The staff will also be exploring the possibility of creating a hands-on element to the interpretation of the service wing. Using high quality reproduction items will allow visitors the opportunity to handle a variety of objects in the kitchen and servant chambers.
A second aspect of the project includes researching the daily activities of the Pennsylvania German residents. This ethnic group brought distinctive cultural traditions which were continued to a greater or lesser degree in Maryland. These unique customs will be incorporated into the standard house tour. For instance, visitors on a Friday would learn that this was the day that the family baked bread, pies and cookies in the brick bake oven that once stood at the rear of the house.
The historical society will be training new volunteers as tour guides in a series of local history classes this fall. If you would like to volunteer as a tour guide and learn more about the architecture and decorative arts of Carroll County, please contact the historical society at 848-6494.
