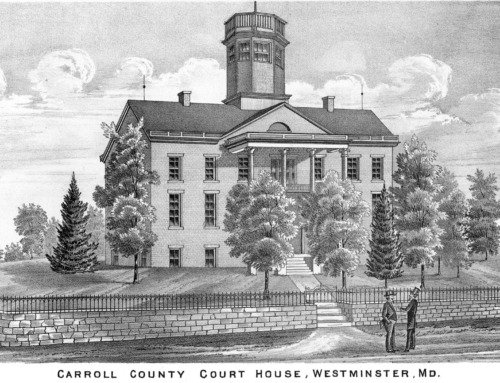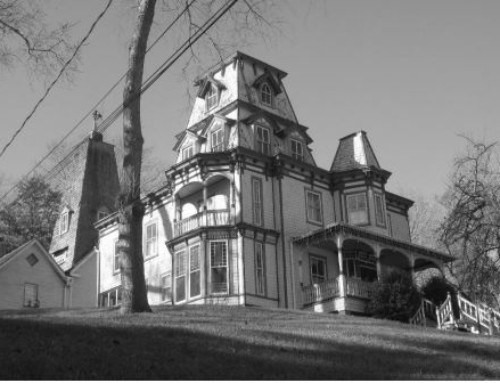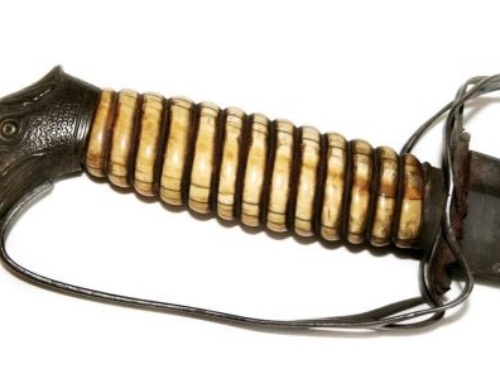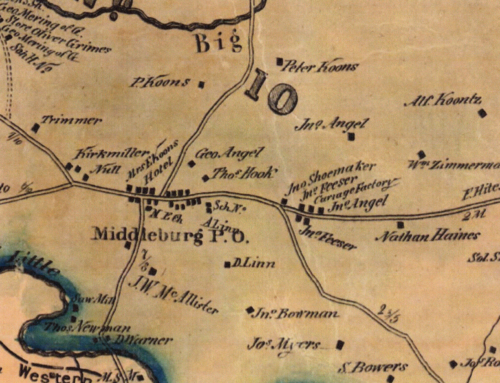“Archaeology”Carroll County Times article for 18 July 1993 By Joe Getty In February 1874, carpenter George W. Leese erected a gallows in the northwest corner of the jailyard at the old Carroll County jail. He constructed a scaffold 21 feet high so that the platform would rise 2 feet about the 17-foot high stone wall that enclosed the jailyard. On a cold and blustery February 6th, confessed murderer Joseph Davis climbed the 27 steps up to the platform and was hanged for the murder of his employer, Abraham Lynn, a miller near Linwood. The history of crime and punishment in Carroll County provided the backdrop for middle school students who participated in an archaeological field school at the old Carroll County Jail. Built in 1837, the jail served as the residence of the elected sheriff of Carroll County as well as provided cells for incarcerating prisoners until 1971. The Davis hanging was one of three that took place at the jail during its history as the county’s penal institution. The archaeological field school is sponsored by the Historical Society of Carroll County. The program introduces the tools and techniques of historical archaeology. The course includes archaeological field experience as well as classroom lectures about interpreting archaeological artifacts and sites. Middle-school students learn how archaeological investigations provide the historical evidence for studying the daily lives of previous generations in Carroll County. The students who participated in this year’s program included Dawn Marie Ewing, Michael Edward Herring, Eric Willhard Lohnes, Erin Margaret Scilopoti, Michael Andrews, Matthew Bezanson, Heather Michelle DeRita, Dmitri Yusef Fedoruk, John Thomas Fisher, Anne Renee Foreman, Matt Gist, Edwin David Jewell, Elizabeth Ann Klingaman, Rachel Marie Oakes, Christine Marie O’Hare, Alexander F. Sirko, Jonathan D. Tissue, Andrew Wherley, and Kirsten S. Wolle. Brook O’Keefe, Michel Sears and Justus Getty served as field assistants to the program. Considerable research is conducted about an archaeological site before any excavation begins. The research provides a framework for evaluating the soil profiles, features and artifacts encountered during the dig. Significant facts about the architecture of the structure are also important considerations when determining the locations of the archaeological units. The jail was the first building constructed by the new county in 1837. Builders Johnzey Selby and Benjamin Forrester received the contract to build the jail at the cost of $4000. The building stone was quarried at the site of the jail. The following year, Thomas Durbin, a mason who worked on the construction of the building was hired to constructed a 17-foot stone wall around the sides and rear of the building. Determining the location of the stone wall became one of the puzzles of the archaeological investigation. The wall was demolished in 1912 when a major jail improvement project was completed. An old photograph, that showed the burned-out shell of the jail after a fire on May 18, 1882, helped the students to determine the configuration of the jailyard wall. Based on these and other facts, the students posed a series of questions about potential archaeological remains at the jail site. Would we be able to locate the foundation of the stonewall that enclosed the jailyard? If so, would there be any artifacts in the builder’s trench, which we knew would be soil deposited in 1837? Would there be evidence of the 1882 fire at the site? Moreover, what would be the relationship between the domestic uses of the property versus the public uses of the jail? Would the artifacts generally represent the daily lifes of the sheriff and his family or of the prisoners incarcerated at the facility? Specifically, would the changes in soil color indicate the location where the gallows was constructed? In a series of problem-solving exercises, the students determined the locations of the units to be excavated. Using the 1882 photograph to determine the approximate location of the jailyard wall, Unit 1 was positioned along the south gable wall. Another archaelogical technique of digging a trench was used towards the rear of the building as a method to locate the foundation of the jailyard wall. The potential for locating artifacts was also a consideration for determining where to place the units. Unit 2 was located near the front of the jail in an area where high circulation of pedestrians would have occurred. A unit was also laid out against the foundation wall of the 1865 addition at a location where the soil showed significant accumulation. Unit 3 contained the majority of 19th century artifacts located at the site. Next week’s column will describe the types of artifacts uncovered and the results of the archaeological field school. |
| Photo Caption: | From the photographer |





