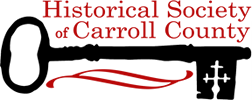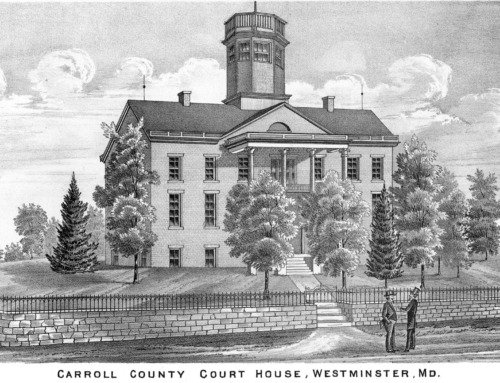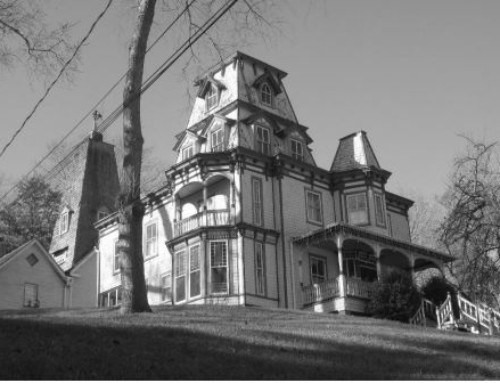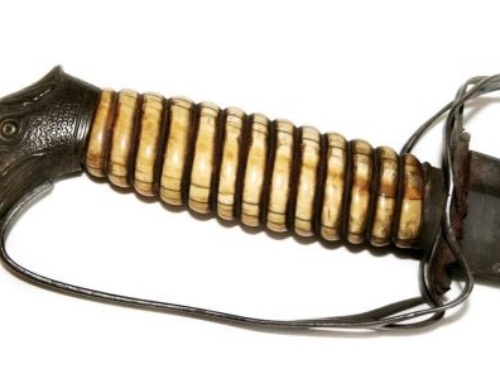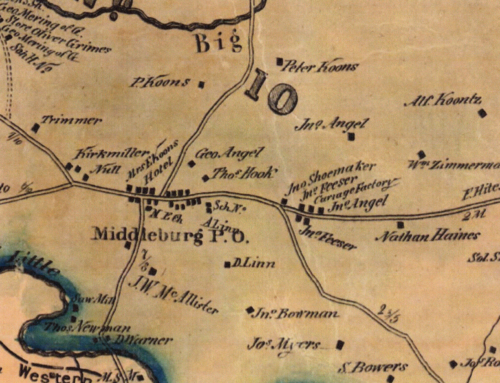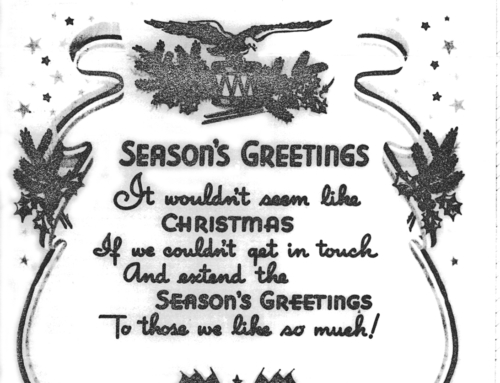“Kimmey House Restoration”Carroll County Times Article for 9 July 1995 By Jay A. Graybeal Test Kimmey had a dream. Her next door neighbor’s home at 206 E. Main St. in Westminster was going to be sold and Mrs. Kimmey envisioned the idea of purchasing the property for use as a historic and community center. On February 2, 1939, she entertained a small group of local residents at her home at 210 E. Main St. which soon led to the founding of the Historical Society of Carroll County. Test Kimmey’s dream was well on its way to fulfillment. The newly formed historical society purchased the Shellman House and has operated it as a house museum. Test Kimmey died in 1961 and her house was later purchased by the Commissioners of Carroll County and presented to the Historical Society. The Society renovated the former residence into a museum facility with an auditorium, named in honor of Society President James M. Shriver and benefactor Victor Weybright, a research library, exhibit rooms, and offices. The ground breaking ceremony was held on June 9, 1968 and the newly renovated building opened the following year. The structure continues to serve as the Society’s administrative headquarters and library. This year, Test Kimmey’s house is getting a second restoration. Last year, Delegate Richard Dixon sponsored a bill to provide $75,000 for the restoration of the Kimmey House. The Society’s Properties Committee, chaired by President-Elect Carroll Swam, developed an initial restoration plan based on a study prepared by restoration architect Michael F. Trostle, FAIA of Baltimore. Committee member and past president Lester Surber secured the volunteer services of the architectural firm of Smeallie, Orrick & Janka, Ltd. Architect Robert Gordon worked closely with the Society to develop the blueprints and specifications for the project. Because the funding comes from the state, all of the plans require careful review and approval from the Maryland Historical Trust. This review process ensures that the plans are in keeping with national standards for restoration of historic structures. The restoration plans include exterior and interior work. Architect Dean Camlin of Westminster also volunteered his services and prepared plans for making the entrance doors fully handicapped-accessible. His plans call for regrading the brick walkway to the front entrance to the Shriver-Weybright Auditorium and for installing a new doorway. The office doorway will also receive some minor improvements to make it more accessible. Additional exterior work will include the replacement of three flat roofs and painting the trim. The interior work will include the installation of a central air conditioning system for the entire structure. The new system will provide better climate controls for the collections and for the comfort of visitors. Additional interior work will include renovations to the research library, auditorium, kitchen, collections storage rooms, rest rooms, offices and the cellar. Each room will be painted and the wooden floors will be refurbished. Carpeting will be added in high traffic areas and better lighting will be installed in the offices and the library. The plans also include the restoration of the front entrance hall to its Victorian appearance by adding period carpeting, wallpaper, a lighting fixture and other furnishings. For the last few weeks there has been a flurry of activity as we prepare for this restoration project. Getting the building ready for the contractor has been a daunting task. All of the collections from the second and third floors had to be carefully moved downstairs to safe storage in the Shriver-Weybright Auditorium under the guidance of Curatorial Assistant Greg Goodell. The move has given Greg an opportunity to handle most of the Society’s extensive collections of textiles, paintings, books and other small artifacts. The Society is also doing some new research about the many residents who have lived in the Kimmey House. Towson State University intern Michele Benner of Westminster is researching the occupants of the house, starting with the purchase of the original lot by Andrew Reese in 1788. The property was later owned by Dr. George & Mary Colegate, Dr. Elisha & Sarah Payne, Joseph & William Stansbury, Nathan & Catherine Gorsuch, Col. Samuel & Emily Herr and Mary Test Kimmey. The new research will be used in a forthcoming publication about the property. The restoration work will begin this summer and is scheduled for completion by the end of the year. The newly restored building will help us better serve another generation of Carroll Countians. We like to think that Test Kimmey would be proud. |
| Photo caption: | The Kimmey House at 210 E. Main St., Westminster, as it appeared in the 1960s prior to being renovated for use by the Historical Society. The property will undergo a second renovation this year. Historical Society of carroll County Collection. |
