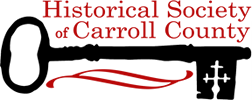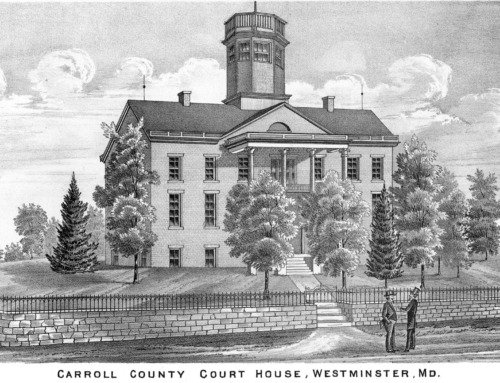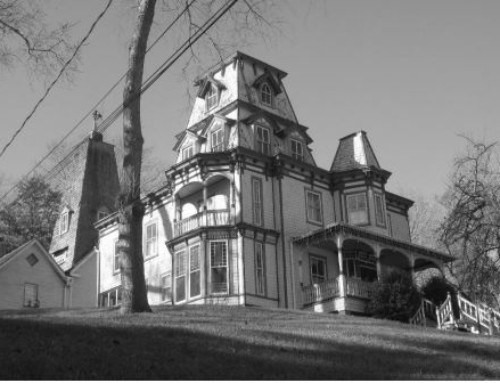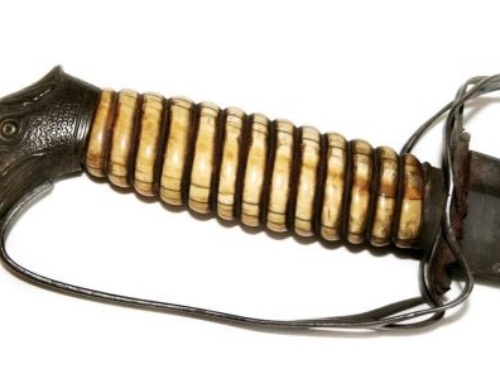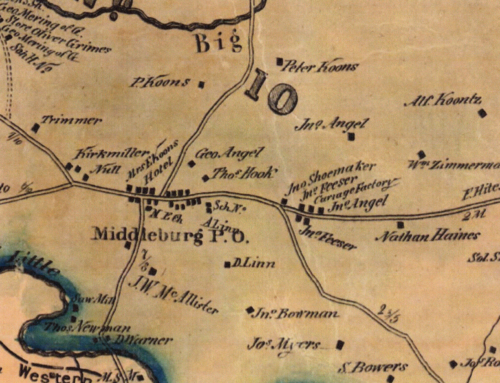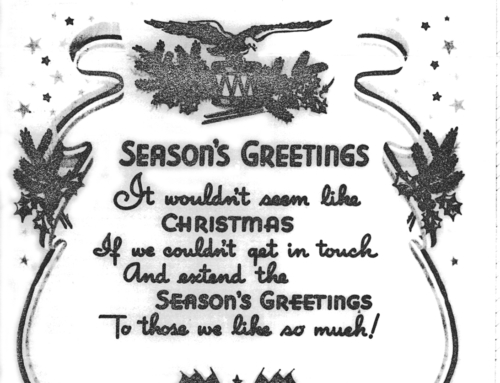“The American Legion Club Opens”Carroll County Times article for 11 January 1998 By Jay A. Graybeal Shortly after World War II ended, local veterans erected a number of monuments to the dead and buildings for the living. The members of Westminster’s Carroll Post No. 31, American Legion, built a new social club on a large lot at the corner of Sycamore and East Green Streets. The new facility made an innovative use of an old barn at the rear of the lot, as described in article in the January 23, 1948 issue of the Democratic Advocate newspaper: |
| “The newly completed “American Legion Club,” built by Carroll Post No. 31, for American Legion, will open for business on Friday 23rd, at 11:30 a.m., to Legionnaires. It will be open for inspection by the public next Sunday, January 25th, from 1 to 2 p.m. and from 7 to 9 p.m.Located on the 3/4 acre lot at Sycamore and Green street, in Westminster, the building is of a modern and graceful design seldom seen in this section. The site has been designated as “Legion Square.”
The first floor exterior is constructed of Butler stone which merges in the rear with the original stone foundation of the bank barn which formerly occupied this site. The second story is of redwood siding, painted white; which overhangs the lower story three feet in the front. The “bank barn” feature has been retained whereby the second story is at ground level in the rear. The building has a flat roof which overhangs the entire structure to a width of two feet creating an impression of great size. Blue front and side doors make a striking contrast with the otherwise white exterior. Specially designed triple windows with long horizontal panes literally encase the second story in the manner found in a solarium. The first floor interior features a tap room of beautiful and unusual design, paneled in knotty white pine with a natural dull finish; it blends harmoniously with a 25 foot bar of glass brick construction and red brick foundation. The glass brick is illuminated from the rear with neon tubes in alternate shades of gold and blue, colors of The American Legion. Unique use was made of the original stone exterior of the barn which was preserved and constitutes the rear of the tap room. The original oak doors and hardware found in the barn are still in place, as are the barn windows with the hand hewn hickory louver. Behind the tap room is a modernly equipped kitchen, a paneled game room, furnace room and storeroom, all of which rooms are within the stone foundation of the barn. To the left as you enter the tap room is a modernistic stairway which opens on the second floor into a lounge restaurant and clubroom of definite nautical effect. The lower walls are a shade of Caribbean blue and the upper walls of a lighter Wedgwood blue. The colors are broken by a stripe of Swedish red which encircles the room. Also on the second floor is a store room and ladies rest room finished in subdued off-shades. The walls’ fixtures are of nautical style and all other electrical fixtures are of modern design. Sound absorbing tile has been used in the ceilings. A dumbwaiter has been installed to facilitate the handling of food between the kitchen and lounge. Specially built modern chairs of chromium frame and maroon “duron” upholstering will accommodate 104 in the lounge. The tables are of a neutral shade of caf-o-lite to blend with the linoleum floor covering which will not be laid until March 1st. The asphalt tile flooring to be laid at that time on the tap room floor will be of red and black design. The entire structure is equipped with venetian blinds and inter-floor communication. All equipment is new and of the best quality. Landscaping will be started in the spring. It has been announced that the tap room will be reserved for male Legionnaires only. The members of the Auxiliary and lady quests will be accommodated on the second floor. Mr. William Eckard, a veteran of World War II, has been designated as Steward of the club and will be in charge of the operating staff. The completion of this building accomplishes the initial plan of Carroll Post for Legion Square. The next plan envisions a community center of similar design to be erected sometime in the future on the Green street of the square.” |
| Photo caption: | The architect of the American Legion Club, which opened fifty years ago, incorporated the old barn in the new structure. Historical Society of Carroll County collection, gift of John Byers. |
