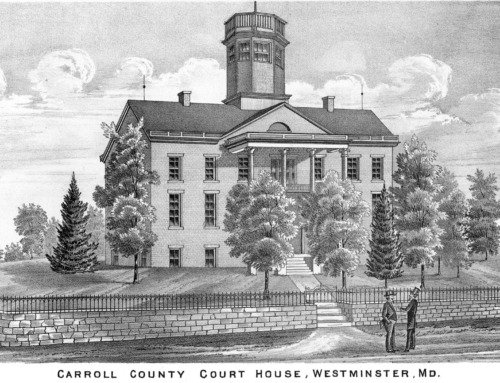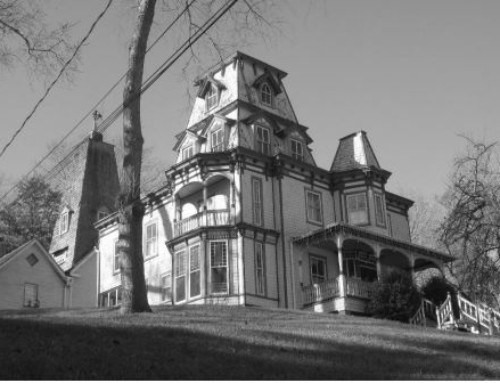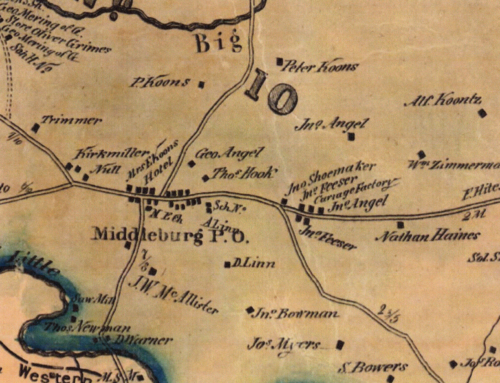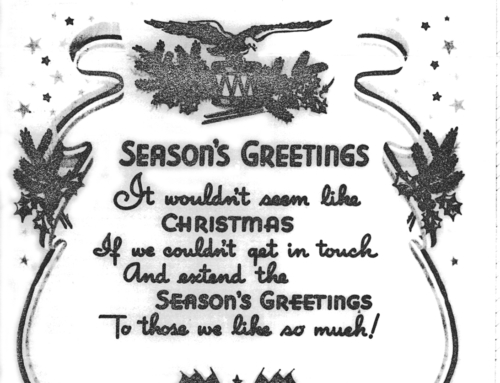“Carroll County’s 156th Anniversary”Carroll County Times article for 17 January 1993 By Joe Getty The156th anniversary of Carroll County’s founding will be recognized on Tuesday, January 19th, with an exhibit opening and reception at the Historical Society of Carroll County. The exhibit “Lost Legacy: Architectural Artifacts from the Collection of the Historical Society of Carroll County” will feature preserved building fragments representing significant buildings from Carroll County’s history. This exhibit is being held in conjunction with the Historical Society’s Legacy Campaign endowment drive. The reception will be from 4 to 6 p.m. at the Shriver-Weybright Auditorium, 210 East Main Street in Westminster. Elmer Lippy, Vice-president of the County Commissioners of Carroll County will present comments commemorating the county’s anniversary at 5:00 p.m. The public is invited to attend. |
| Photo Caption 1: | Union Meeting House. This brick church stood in the Westminster Cemetery and was built in 1811 to replace a pre-Revolutionary log church building. The architecture was representative of a regional style found in the area settled by Pennsylvania Germans. When the cemetery board decided to sell the structure in 1891, Dr. Charles Billingslea purchased the building materials for the construction of a cannery building of the Smith-Yingling Canning Company. |
| Photo Caption 2: | Wooden keystone from the Union Meeting House. A number of residents preserved fragments of the old church for relics. This architectural detail from a church window is an example of the Federal style detailing found in the Union Meeting House. J. Leland Jordan Collection. Gift of the County Commissioners of Carroll County, 1955. |
| Photo Caption 3: | Marble Knoll. The Rinehart homestead near Union Bridge was the birthplace of American sculptor William Henry Rinehart (1823-1874). Known as Marble Knoll, this house was built in 1841 in the Greek Revival style. The house was torn down in the 1960s. |
| Photo Caption 4: | Datestone from Marble Knoll. The oral tradition regarding this datestone’s history attributes the carving to William Henry Rinehart . It is inscribed “BILT BY I. & M. R. 1841” to identify the builders, Israel and Mary Rinehart, and the date of construction. It is ornamented with six-point stars at the corners. |
| Photo Caption 5: | Old Fort Schoolhouse. Located several miles southwest of Manchester, this school design was typical of late nineteenth century one-room brick schoolhouses. It was built on the site of an 1805 log structure, the location of Union General John Sedgwich’s Sixth Corps Headquarters prior to the Battle of Gettysburg. |
| Photo Caption 6: | Datestone from Old Fort Schoolhouse. The inscription identifies the structure as school no. 10 in the Manchester District and its 1897 year of construction. The stone is made of marble and may have been manufactured by a local stonecutter. The builders of the schoolhouse signed their names to the rear of the stone: Daniel Dienst, carpenter & builder; R. Nagle, assistant; Wm. Nagle, tender; and Wm. Kneller & Son, mason and bricklayer. Photo by Ted Jurney. |
| Photo Caption 7: | Francis Orendorff House. Built in 1863, this once-prominent residence served as the overnight headquarters for General J.E.B. Stuart on his way to the Battle of Gettysburg. The brick house was also a popular restaurant known as Gilbert’s Inn during the 20th century. The photograph shows the house after it was destroyed by fire in 1991. Historical Society of Carroll County collection, photo by Cary Myers. |
| Photo Caption 8: | Window Grille, Francis Orendorff House. A detail of the decorative iron grille from a cellar window shows the popular fleur-de-lis design. These grilles were decorative but also functional because they protected the cellar from intruding animals when the basement windows were open. Photo by Ted Jurney. |
| Photo Caption 9: | Old Stone Tavern, Taneytown. Built in 1760, this tavern was one of the earliest structures in Taneytown. Its architecture presented many regional features, such as stone construction, six-panelled doors and wood shingle roof. The original structure was torn down in the late 19th century for the construction of the brick Ellicott House Hotel. However, a four-bay addition to the Old Stone Tavern remains at 3-5 Frederick Street. |
| Photo Caption 10: | H-L Hinges, Old Stone Tavern. Architectural ironwork was featured prominently in colonial period buildings of Carroll County. An early donation to the Historical Society was a set of hand-wrought H-L hinges made prior to the Revolutionary War. The craftsman was probably a Taneytown blacksmith. Photo by Ted Jurney. |
| Photo Caption 11: | I.O.O.F. Lodge Hall, Manchester. The Daniel and Jacob Lodge, Improved Order of Odd Fellows, was organized in 1834. Their lodge hall was built in 1863 and served as a center for many community activities. The gable-front main facade and other elements of the architectural design were representative of lodge halls in towns and villages throughout Carroll County. The building was torn down in 1984. Historical Society of Carroll County collection, photo by Joe Getty. |
| Photo Caption 12: | Wooden plaque, I.O.O.F. Lodge Hall. The large wooden plaque was located above a three-section window in the gable of the main facade to identify the Manchester I.O.O.F. Hall. A later coat of whitewash practically obscures the painted inscription, “Daniel and Jacob, No. 23, 1834.” Local craftsmanship is shown in the molded trim that follows the semi-circular edge of the plaque. Photo by Ted Jurney. |





