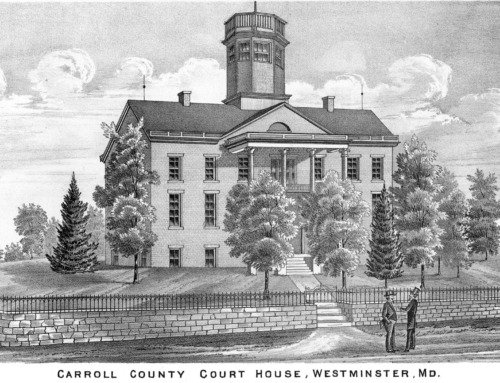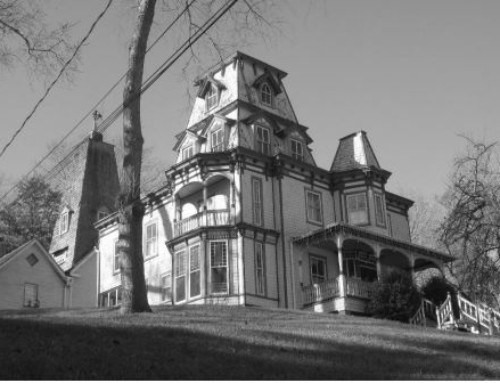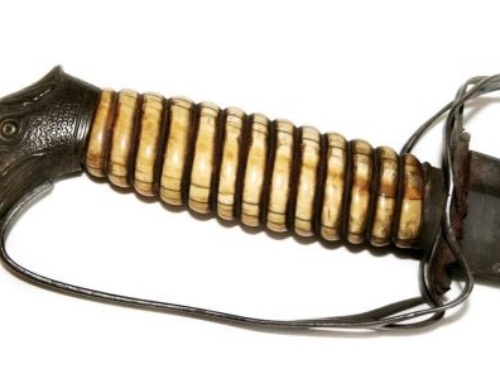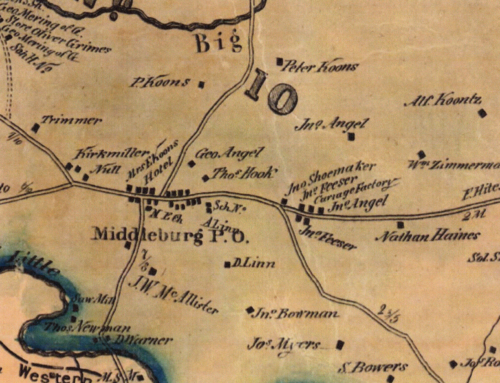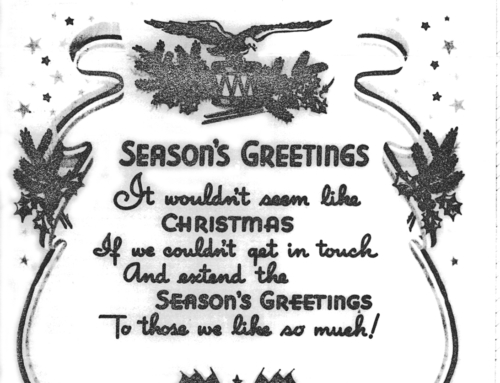“First National Bank of Westminster”Carroll County Times article for 24 January 1993 By Joe Getty One area of the Historical Society’s collections represents the architecture of Carroll County buildings that are no longer standing. Over the years, donors have contributed preserved building fragments of structures that they felt were significant to local history. A selection of these objects are on display in the exhibition “Lost Legacy: Architectural Artifacts in the Collection of the Historical Society of Carroll County.” Brownstone ornamentation from the First National Bank of Westminster is one of the objects on display. This building stood at 6 East Main Street where the law offices of Lennon and Weisgerber are located in the former Baltimore Federal Savings Association building. In conducting research for the exhibit, we learned that First National Bank erected the first bank building on this lot in 1867. The original original structure was built of brick and contained a dwelling, store and banking room. The brownstone object in the collection appear to be the door lintels to the bank entrance on this building. In 1886, First National Bank demolished the old building and constructed a new bank on the lot. Designed by Baltimore architect Jackson C. Gott, it was one of the most impressive Victorian style commercial buildings in Carroll County. Gott also designed other prominent local buildings including the Westminster Fire Hall, the Albion Hotel and Alumni Hall at Western Maryland College. This building remained in use until 1962 when the current building on the lot was constructed. An enlightening description of the 1886 building is provided in the February 5, 1887 edition of the Democratic Advocate: “The bank, now about finished, is complete as to convenience and security, and an ornament to the chief business section of our growing little city. The building is of the Queen Anne style, 30 feet, 9 inches front, with a depth of 55 feet, 4 1/2 inches. The front is Baltimore pressed brick, with Potomac brownstone trimmings. The front door is mahogany, hung on large bronze hinges, and supplied with the most approved locks. Above the arch over the door, and over the twin window above, the building is ornamented with nail-head brick. Over the door is the name of the institution, ‘First National Bank,’ in raised letters on brownstone, an similarly cut in brownstone, higher up on the building are the words ‘Established in 1865.’ |
| “The directors spared no expense in the construction of the building, aimed at safety, security, and convenience, and are to be congratulated in producing one that combines all these. The foundation walls are three feet thick and eight high, and the other walls are of brick eighteen inches thick from foundation to roof. To give greater strength, on each side are two pilasters. There is but little woodwork about the building, and damage from fire is almost impossible. The cellar is cemented within and the flooring of the bank is lime of tiel, with iron girders, covered with handsome tiling, except in the directors’ room and behind the counters where wood flooring is laid. “The interior is all in one story, about twenty-eight feet high. The great expanse of walls is broken by a balcony and iron railing, which is also quite ornamental. The walls are to be beautifully frescoed in the spring, and around the ceiling are two heavy cornices. The window frames and sash and the furniture are imitation mahogany, and in the directors’ room is a mantel in the same wood, surmounted by a plate glass mirror, and below is a iron fireplace, with tiling ornamentation. There is a private room for the cashier, and ample room within the counters for the transaction of a volume of business many times greater than now done, for the building was put up for the future as well as the present. The counters are of polished cherry, and a brass wire screen, in mahogany frame, rises some seven feet above, thus completely shutting in the offices. Little gates in the screen are placed at a convenient points for the passage in and out of packages, and everything is arranged for the convenience of the public and the facilitation of business. The directors’ room is covered with Wilton carpet, and in the rear of it is a vault for the reception of the old books, checks and deposit tickets of the bank. “The cash vault is a marvel of strength. The foundation is begun below ground, and it stands away from the walls of the building. It is a solid mass of stone and cement up to the first floor. The vault is 6 feet wide by 7 high. Around the steel chest is railroad iron, laid horizontally, and welded so tightly as to be almost a solid mass of iron, and around this again is 28 inches of hard brick in Portland Cement…It does not seem possible for the ingenuity of man to suggest means of greater security. The roof is of slate, with copper cornices and valleys. The slate is laid on asbestos, and the asbestos is on pine sheeting, on Georgia pine girders. “The building is heated with a furnace, by means of ornamental pedestal registers, and is fitted up with washroom, cloak closet, water closet and other conveniences. It is well-lighted, with two tiers of windows, fitted up with French-plate glass. Altoghter the building is handsome without, and within, convenient and secure. “The bank was built by home mechanics, and all materials, so far as could be, were purchased at home. Rickle & Kneller did the mason work, Paul Yingling the carpenter work, Frank D. Sanford the painting, and Gersham Huff the plastering. R. Charles Matthews furnished the brick, Carroll County the vault stone, from the Alms House Farm; C. E. Goodwin & Bros, the foundation stone; M. Schaeffer and Babylon & Gilbert the hardware, spouting, &c.; Joseph Englar, Linwood, the slate; Babylon & Gilbert the furnace; J. C. Knipp & Bros., Baltimore, the counters, screen, &c.; Riddle & Williams, Baltimore, the tiling; Krugg & Son, Baltimore, iron railing and window guards; L. H. Miller, Baltimore, the safe and vault; John G. Hetzel & Sons, Baltimore, the copper cornice. The furniture was manufactured by F. A. Sharrer & Son, Westminster. The building committee consisted of Granville S. Haines and John L Reifsnider, who gave it their careful attention.” |
| Photo Caption: | Built in 1886, the First National Bank of Westminster was one of the most impressive Victorian style commercial buildings in Carroll County. Historical Society of Carroll County collection, John Byers, photographer and donor. |

